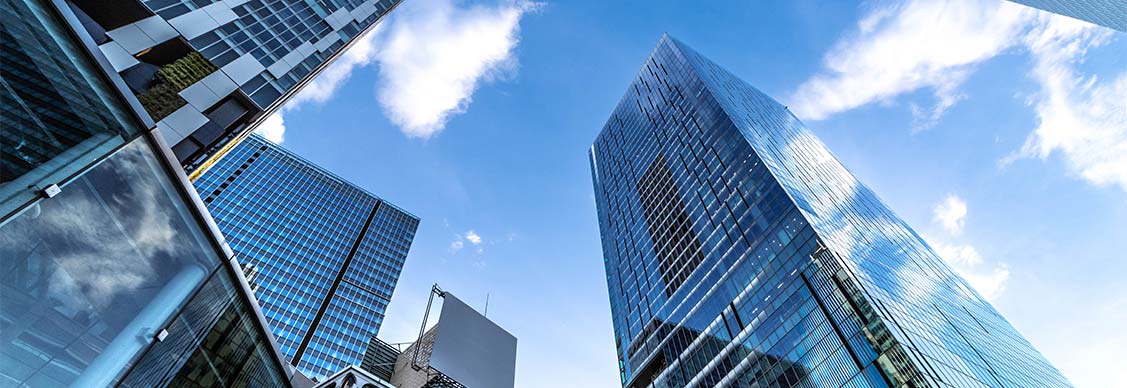Form Meets Function: Shaping Chennai's Modern Built Environment
Jayan A, Regional Head, South, PDS India
In India's rapidly transforming urban landscape, Chennai stands out as a city that exemplifies the challenge of balancing aesthetics and functionality in design solutions. As the capital of Tamil Nadu evolves to meet the demands of a modern, tech-savvy population while respecting its rich cultural heritage, designers and architects are tasked with creating spaces that are both visually appealing and highly practical.
One of the primary considerations in this balancing act is the integration of traditional Indian design elements with modern functionality. Chennai's architectural landscape showcases this blend beautifully. For instance, the use of 'kolam' patterns, traditionally drawn at entrances, has been innovatively incorporated into modern building facades. The recently renovated Chennai Central Railway Station integrates kolam-inspired designs in its flooring and wall patterns, not only enhancing aesthetic appeal but also serving as intuitive wayfinding elements for passengers.
Climate-responsive design is crucial in Chennai's hot and humid climate. The challenge is to create designs that are visually striking while effectively managing heat and humidity. A notable example is the Madras School of Economics building, which utilises traditional courtyards (mutrams) and verandahs (thinnais) in a modern context, providing natural ventilation and reducing energy consumption by up to 35%, compared to conventional designs.
Another concept that is gaining traction in Chennai is that of 'universal design'. This trend emphasises on the creation of spaces that are accessible and usable by all people. Phoenix Marketcity, a mall in Velachery, exemplifies this approach by seamlessly integrating ramps, tactile pathways and accessible facilities into its modern design. This has resulted in a 30% increase in footfall from diverse demographic groups.
In the commercial sector, Chennai's burgeoning IT corridor along Old Mahabalipuram Road (OMR) demands design solutions that are both flexible and visually appealing. TIDEL Park, one of India's largest IT parks, showcases how modular interiors and multifunctional spaces can be incorporated into a visually striking structure. The park reported a 45% improvement in space utilisation after implementing a flexible, aesthetically pleasing workspace design.
Looking for more insights? Never miss an update.
The latest news, insights and opportunities from global commercial real estate markets straight to your inbox.
Another critical aspect in design solutions is the integration of technology. This is particularly relevant in Chennai given its status as a major IT hub. Smart building systems need to be incorporated in a way that they enhance, rather than detract from, the overall aesthetic. The World Trade Center in Chennai successfully integrates advanced building management systems into its sleek, modern design, demonstrating that cutting-edge technology can coexist with elegant aesthetics.
Sustainability is another key consideration that impacts both functionality and aesthetics in Chennai's design landscape. Green building practices are increasingly viewed not just as functional necessities but as design opportunities. The IIT Madras Research Park, a LEED Platinum-certified building, incorporates vertical gardens and solar panels as integral parts of its design, creating a visually striking exterior while achieving 40% energy savings.
In public spaces, Chennai's challenge lies in creating designs that are both iconic and user-friendly. The renovation of the historic Ripon Building balanced the preservation of Indo-Saracenic architecture with modern amenities, resulting in a 60% increase in visitor numbers and revitalising the surrounding area.
When it comes to balancing aesthetics with functionality, the use of materials plays a crucial role. In present times, traditional materials like Madras terracotta and local granite are being used in innovative ways alongside modern materials. Chennai International Airport's new terminal brilliantly combines local stone with modern glazing techniques, creating a structure that is both rooted in tradition and strikingly contemporary.
Lighting design is another area where functionality and aesthetics intersect in Chennai's architectural landscape. The challenge is to create lighting solutions that enhance the visual appeal of spaces while meeting practical requirements for different activities. To beat this, the Semmozhi Poonga (Classical Tamil Park) implemented a sophisticated lighting system that not only highlights the park's botanical features effectively but also reduced energy consumption by 50% compared to traditional lighting.
As Chennai continues its rapid urbanisation, especially along its IT corridor and expanding suburban areas, the demand for design solutions that balance aesthetics and functionality will only grow. Success in this domain requires a deep understanding of local context, user needs, and technological advancements. Designers who can effectively navigate this balance are not just creating buildings, they are shaping the future of Chennai's built environment, crafting spaces that are beautiful, efficient, and deeply resonant with the needs and aspirations of its diverse population.
